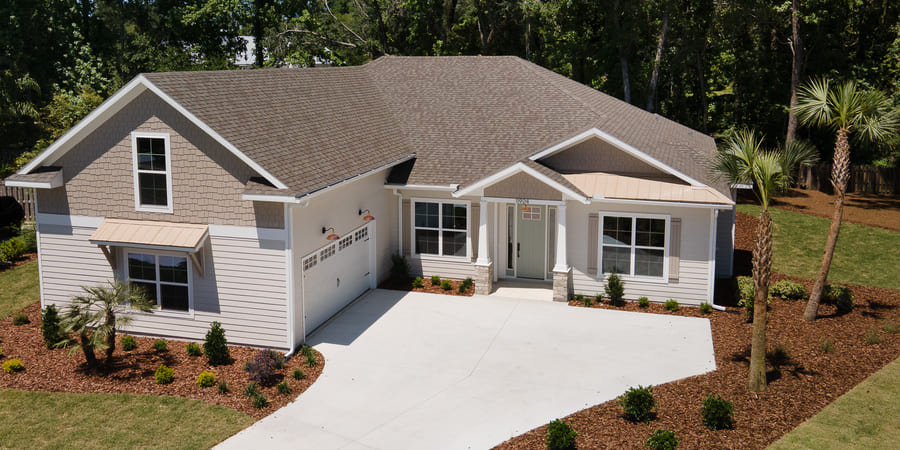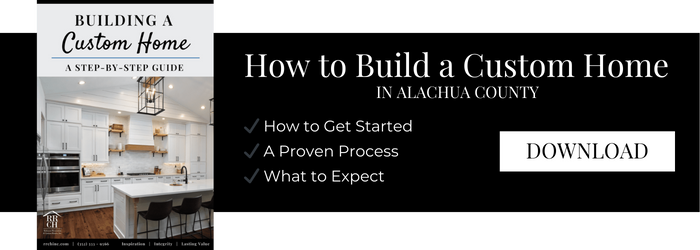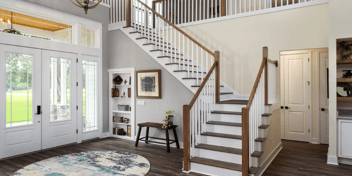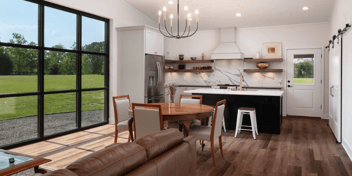4 Min Read
Home Additions: Should I Build up or Bump out For My Remodel?
If you're trying to decide between building up and bumping out, chances are you've already decided that your home is in need of a custom addition. Deciding where that addition will go will be based on a number of factors. We'll tell you all about whether building up or bumping out will cost more, the situations where bumping out may not be an option, and why building up may be the best fit for your Gainesville family home.
What Is the Difference Between Bumping Out and Building Up?
Building up on a house refers to second or third floor additions. This could entail creating an entire floor that matches the footprint of your first floor or only part of it. With building up, think about where your staircase will be placed. A staircase will consume at least 30 square feet of your existing space—a small price to pay to gain hundreds of square feet by the end of your remodel.
Bumping out is to expand a house to include a first floor addition. This will entail extending your foundation and roofline. Your bump out could be extending your kitchen by 8 feet or adding an entire 600 square foot primary suite. A bump out is limited by the amount of property you're willing to forfeit and setback lines on your lot.
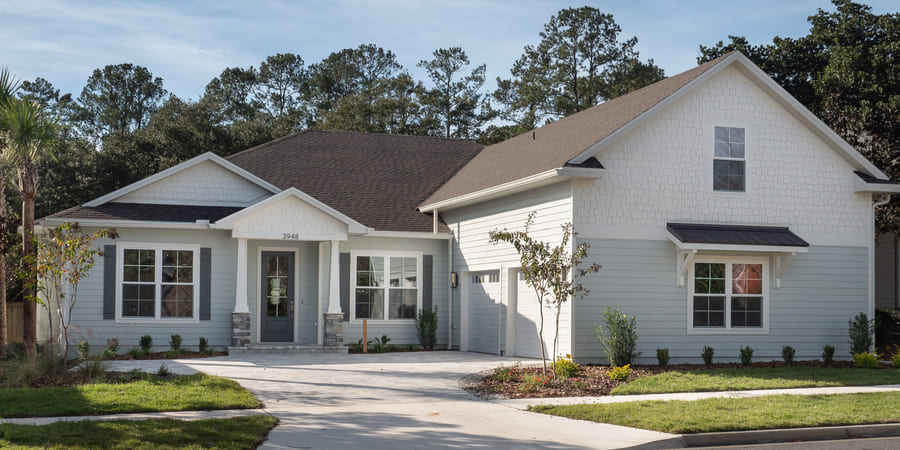
Why You Should Build Up
Sometimes the decision to build up or out will be determined by why you’re adding to your home from the start. Common additions for those who decide to build up are master suites, an additional bathroom, an additional bedroom, or a home office addition. If you're building an entire second story, it could be all of the above. What are the other factors that will determine if you should build up?
1. Building Up vs. Building Out Cost
A fact that’s surprising to most is that it can be less expensive to build up than it is to bump out when you compare adding the same type of space per square foot. This is because building up can require less material and labor than building out.
The needs for building up will likely entail framing and wood, reinforcing the structure to support another floor, rebuilding the roof, then extending electrical, plumbing, and the HVAC system. As for building out, there are the excavation costs, adding footers, fill dirt, concrete, plumbing, electrical, extending the roofline, and the added labor that these tasks require.
The difference in room functions will also determine the price per square foot. For example, if you’re adding an additional living room or office space on the ground floor, this will have an average price per square foot that’s much lower than adding a master suite upstairs.
2. Setback Requirements
Most neighborhoods have setback requirements that keep you from building within a certain distance from the property line. To find out what the setback requirement is for your home, your building survey or neighborhood plat map is the quickest resource.
3. Keep Your Yard Space
Deciding to build up rather than bumping out will retain your current yard space. Keeping your yard space, even if it’s not heavily used at the time of the remodel, means you could plan for adding an outdoor living area. Also, if selling your home might be in your future, many homebuyers value yard space. If building out reduces the backyard significantly, this could hurt your resale potential.
4. To Fit In
The decision to build up may also simply be to fit into the makeup of your neighborhood. If your single-story home is surrounded by multi-level homes, adding another level can boost your curb appeal. There is also the factor of your home appearing more valuable with a second story, especially if it stands alone as a single story.
Why You Should Bump Out
Some additions just make more sense on the ground floor of a home. Adding to your kitchen, living room, or adding a garage are obvious ground-level additions. Not to mention, you will likely be able to live in your home during the renovation. Extending your primary bedroom, adding an in-law suite, an additional bathroom, a home office, or a game room are spaces that could be on either floor but are also typical ground-floor additions. What are other reasons to bump out rather than build up?
1. It’s Your Forever Home
Planning to age-in-place means you’ll need to look ahead and consider what your mobility needs will be in the future. Climbing stairs could be an issue past a certain level of ability or age. Of course, the addition of an elevator isn’t out of the question but does require mechanical systems and a place to install it.
2. Accessibility Issues
A single-story home may be more practical for families with small children or who plan to have children. Adding a playroom or an additional bedroom and bathroom for a child onto the ground level is the safer option. The same goes for adding an in-law suite, which is usually added with an aging parent in mind. Your older relative may have difficulty with stairs, making a simple trip to the kitchen downstairs too difficult or dangerous later in life.
3. Height Restrictions
Finally, your local housing regulations may limit the height of your home. Contacting your homeowner's association from the start may save time later, especially if you begin designing for building up and find out you’re restricted from doing so.
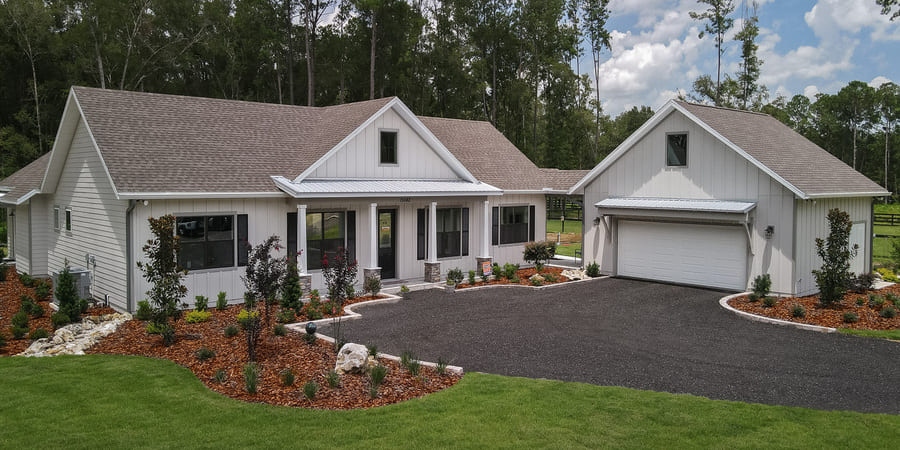
Talk With A Professional About Your Gainesville Home Addition Options
After considering your budget, lifestyle, and needs, an experienced home builder should be well-equipped to help with these major decisions. Hiring the right design team to help you decide where to build an addition and what options you have will be the difference between a seamless remodeling experience and one full of challenges and stress.
Robinson Renovation & Custom Homes is a design-build firm that is dedicated to exceeding homeowner’s expectations by practicing exceptional customer service through transparency and communication. Robinson Renovation has been owned and operated by the same family for three generations and understands the importance of a functional and beautiful family home. Contact Robinson Renovation & Custom Homes to start the conversation about your remodeling and home addition goals.

