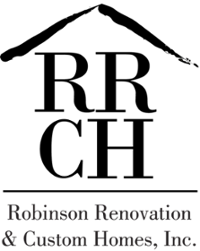University of Florida Inspired Full Renovation
Alachua County Project Spotlight
Step inside this ultimate Florida Gator fan home, lovingly named Alberta’s Tailgate, that’s a perfect balance of playful and timeless high-design. The University of Florida alumni couple purchased the home in 2020 with a vision: turn this dated bungalow into the most spirited and expertly designed luxe Gator tailgate mecca you’ve ever seen.
With the help of the design-build team at Robinson Renovation & Custom Homes, Brianna Michelle Interior Design, and a whole host of local artisans, these super-fans have a fully renovated dream Florida home covered from end-to-end in Gator pride. In fact, Brianna Michelle was tasked with adorning the home with almost 100 pieces of Gator art and paraphernalia the couple has amassed over the past 10 years. Along with the classic Gator color palette, excellent craft, and high-end design, Alberta’s Tailgate is a home that’s sure to see years and years of joy, fun, laughter, and connection.
Location
Project Goals
- Modernize
- Open Up Home
- Show Some Gator Pride
Project Type
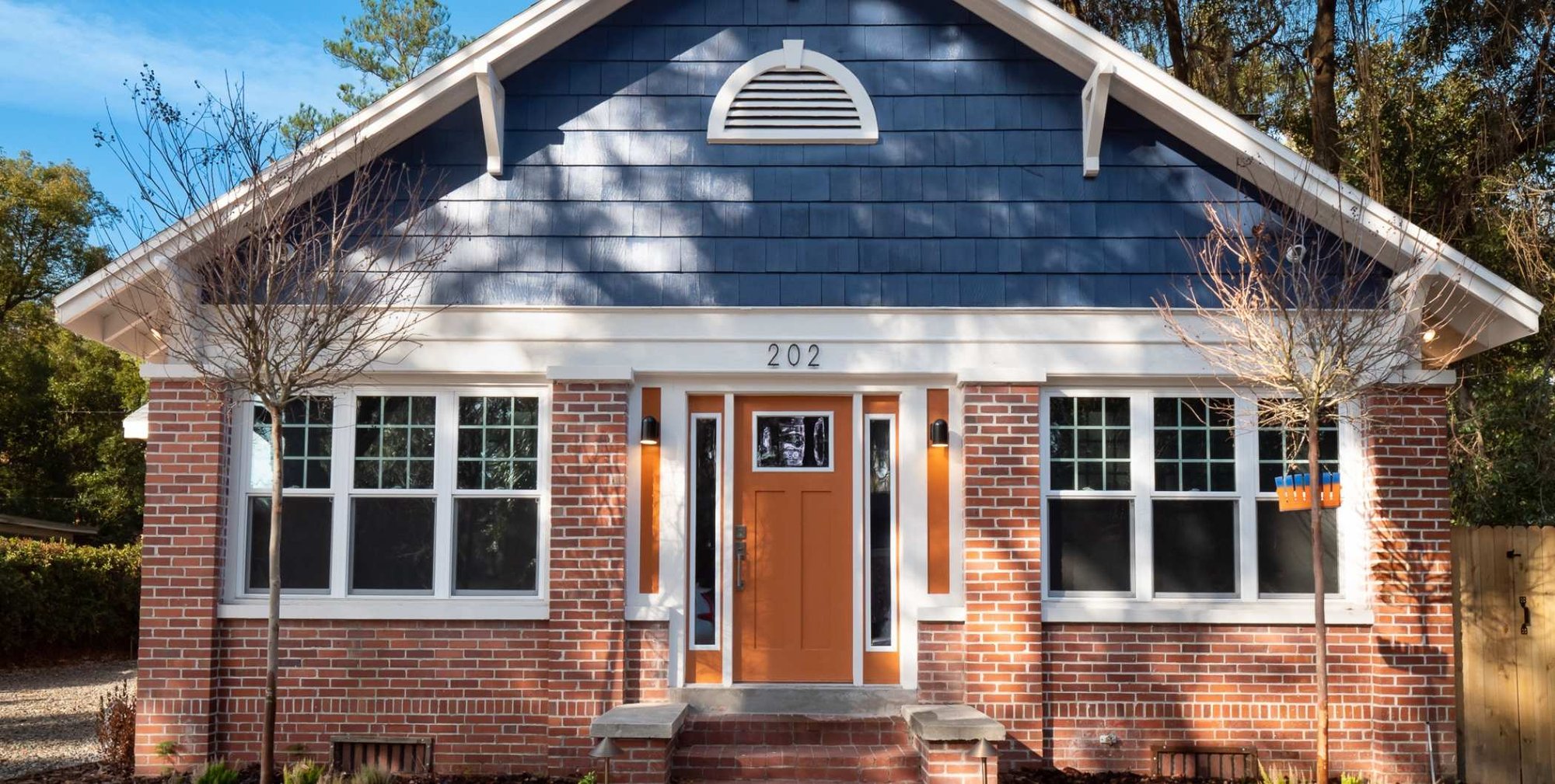
"NEATH THE ORANGE AND BLUE VICTORIOUS"
From the moment you approach this remodeled Gainesville home, you know that these Gator superfans embrace color. The orange front door and sidelights along with the blue shaker shingles on the front gable give you a hint of what you might find inside but certainly don’t give it away all at once.
The pops of color are grounded in the classic American craftsman architectural details; like the low-slung roof, exposed brackets, natural red brick, shaker shingles, and traditional groupings of hung sash windows. The team cleverly designed an addition out of the existing front porch. Robinson executed the design with red brick that matches the columns and craftsman-style windows to create a seamless addition that affords the homeowners tons of space to host friends and family on weekends and game days.
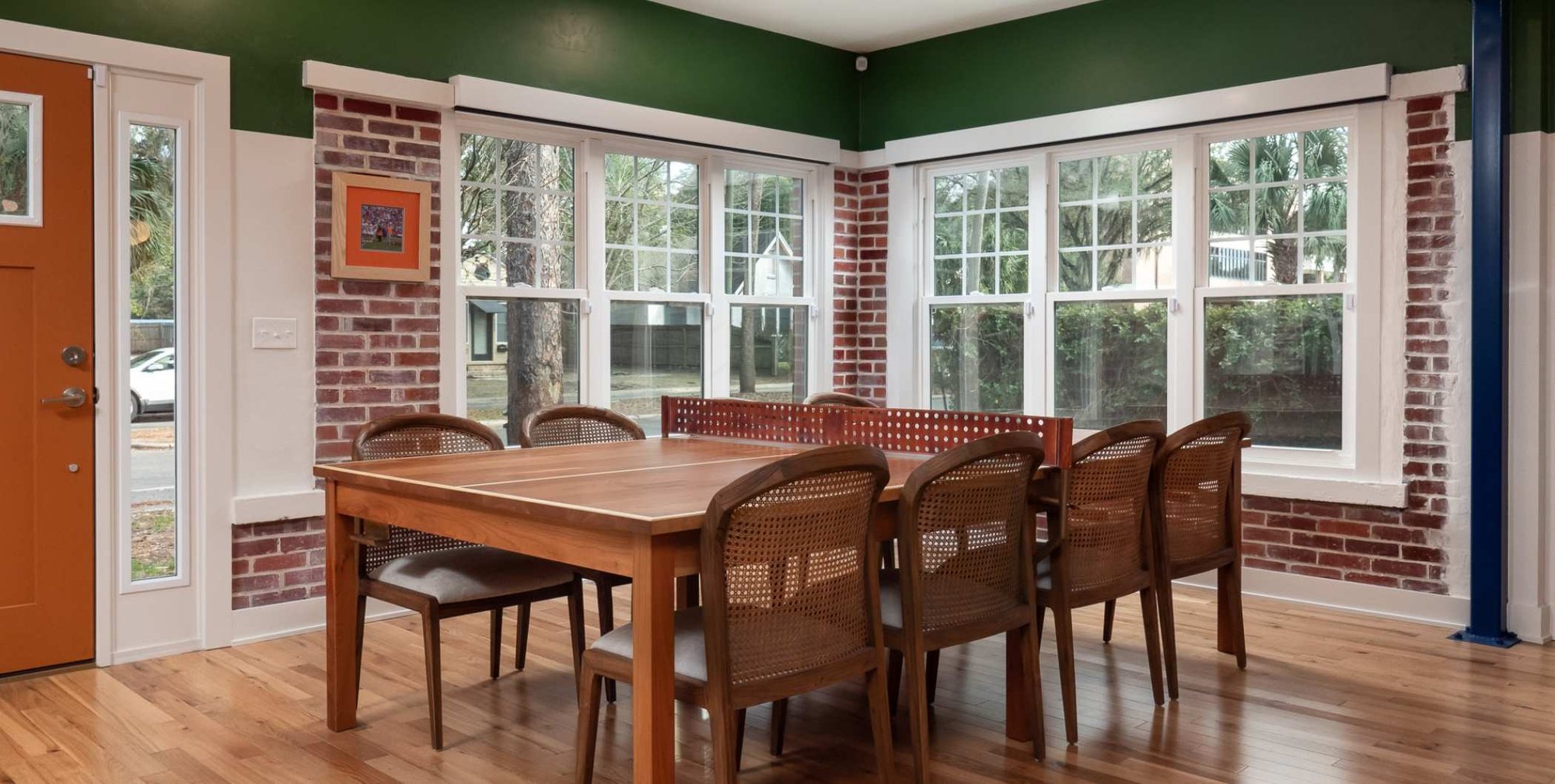
"WHERE PALM AND PINE ARE FLOWING"
Step one foot into this unassuming home and you are met with bold use of color in every space, beginning with the open great room that’s bathed in natural light, thanks to the generous use of windows on every available wall. The natural red brick is carried into the home as well, offering more earthiness that’s now paired with sealed natural pine plank flooring. The dining table runs double-duty as a spot to enjoy game-day fare favorites or play a competitive game of table tennis during halftime.
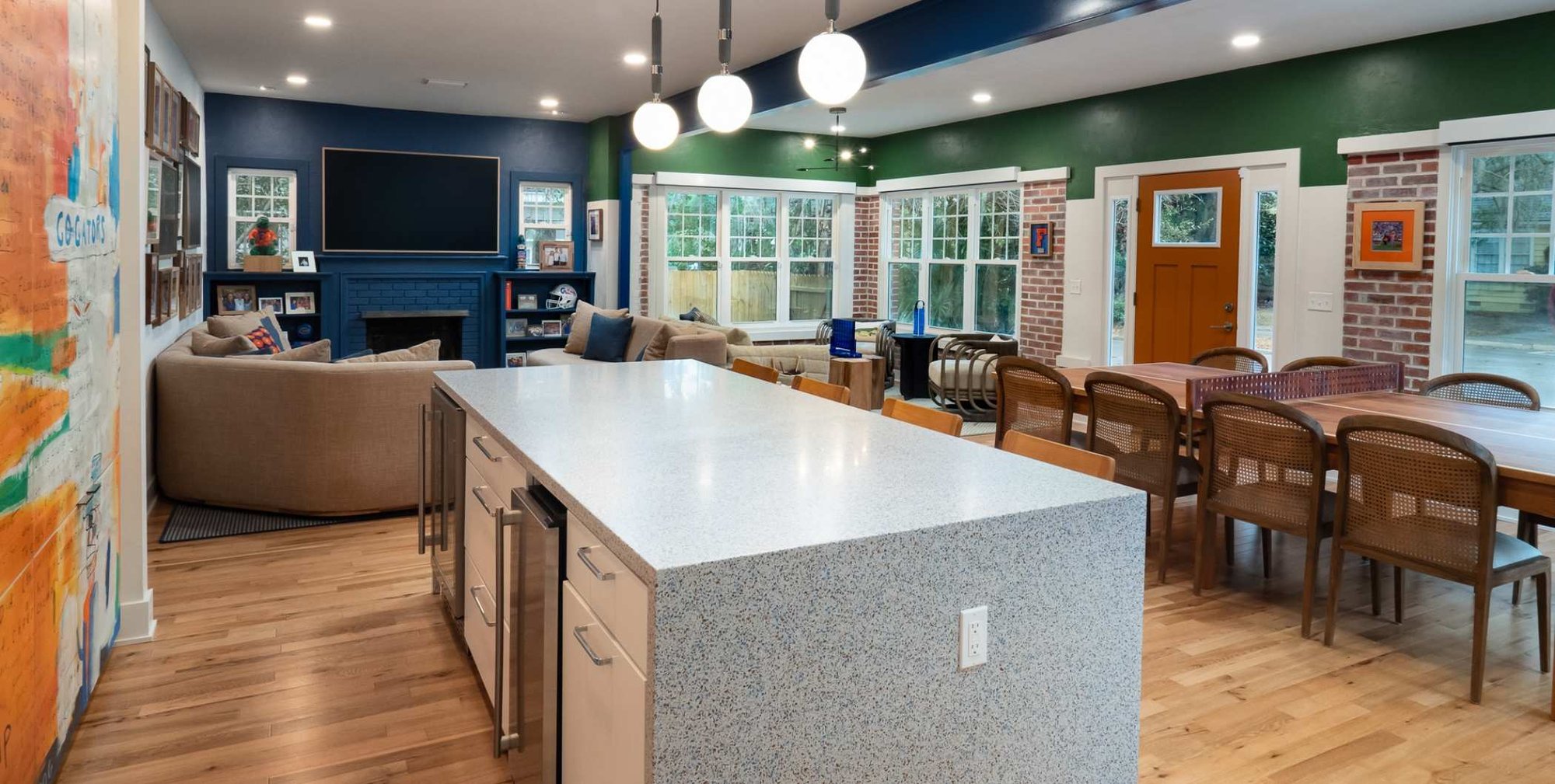
"so give a cheer for the orange and blue"
The entire living space is an excellent balance of comfortable warmth and contemporary playfulness. A waterfall terrazzo island beneath a series of minimalist globe pendants is set right alongside natural wood mid-century barstools and dining chairs.
Stretching from corner to corner of the open floor plan are wide swaths of deep shades of the University of Florida blue and green. The color blocks work to create two main halves of this large, newly-enclosed space.
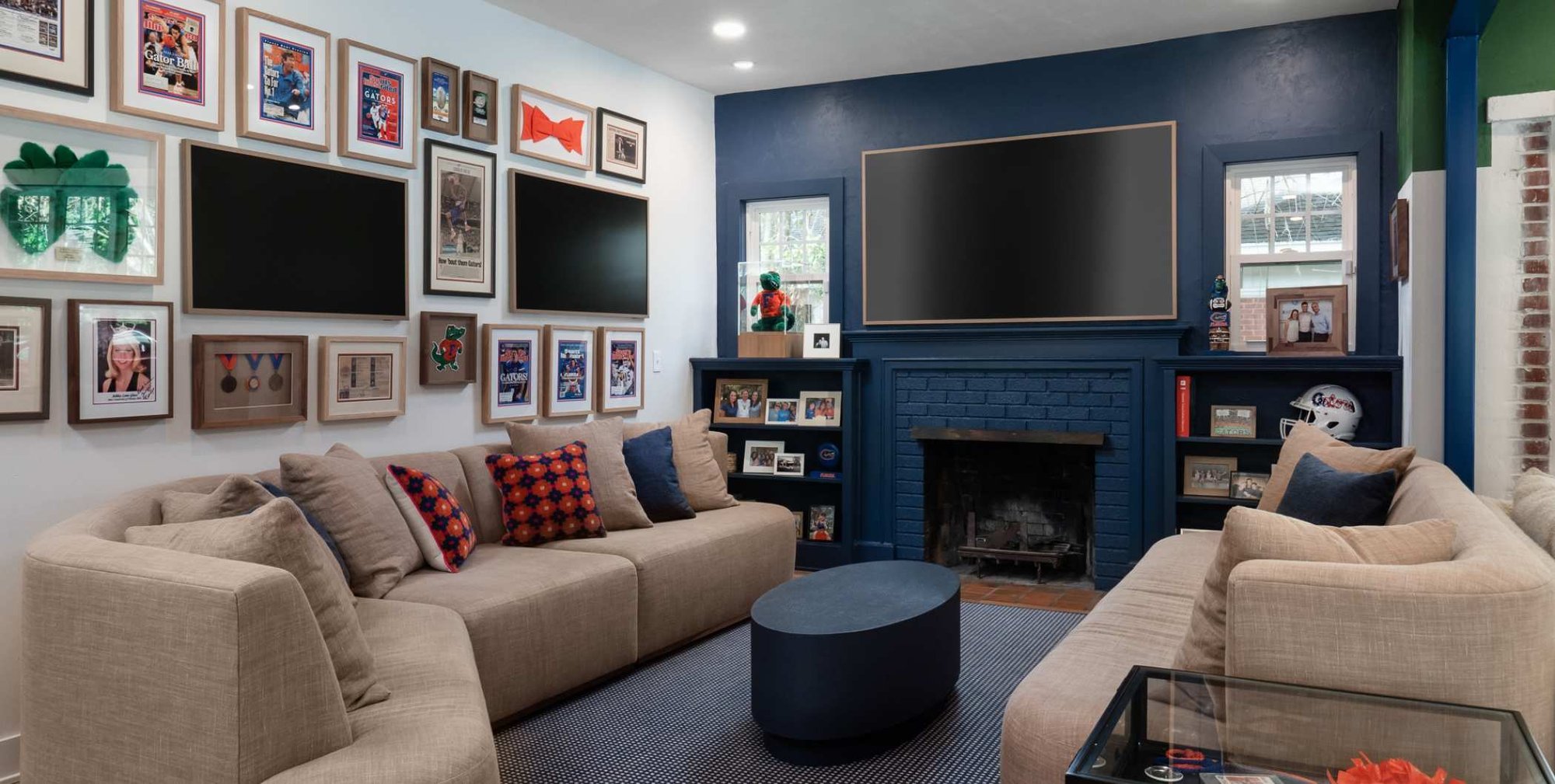
"cheer for the team at play!"
No matter where you’re sitting in the plush living room area, you have the best seat in the house. Above the brick fireplace and on the gallery wall filled with Florida Gator paraphernalia, are three Samsung matte-screened model The Frame televisions. When the televisions are in “off” mode, the homeowners can display their latest snapshots from The Swamp.
The blue accent wall features the room’s original fireplace which is flanked by two built-in bookshelves. The homeowners chose a deeper blue than the classic primary Florida blue, which draws the eye to the farthest wall in the room, making the space feel larger.
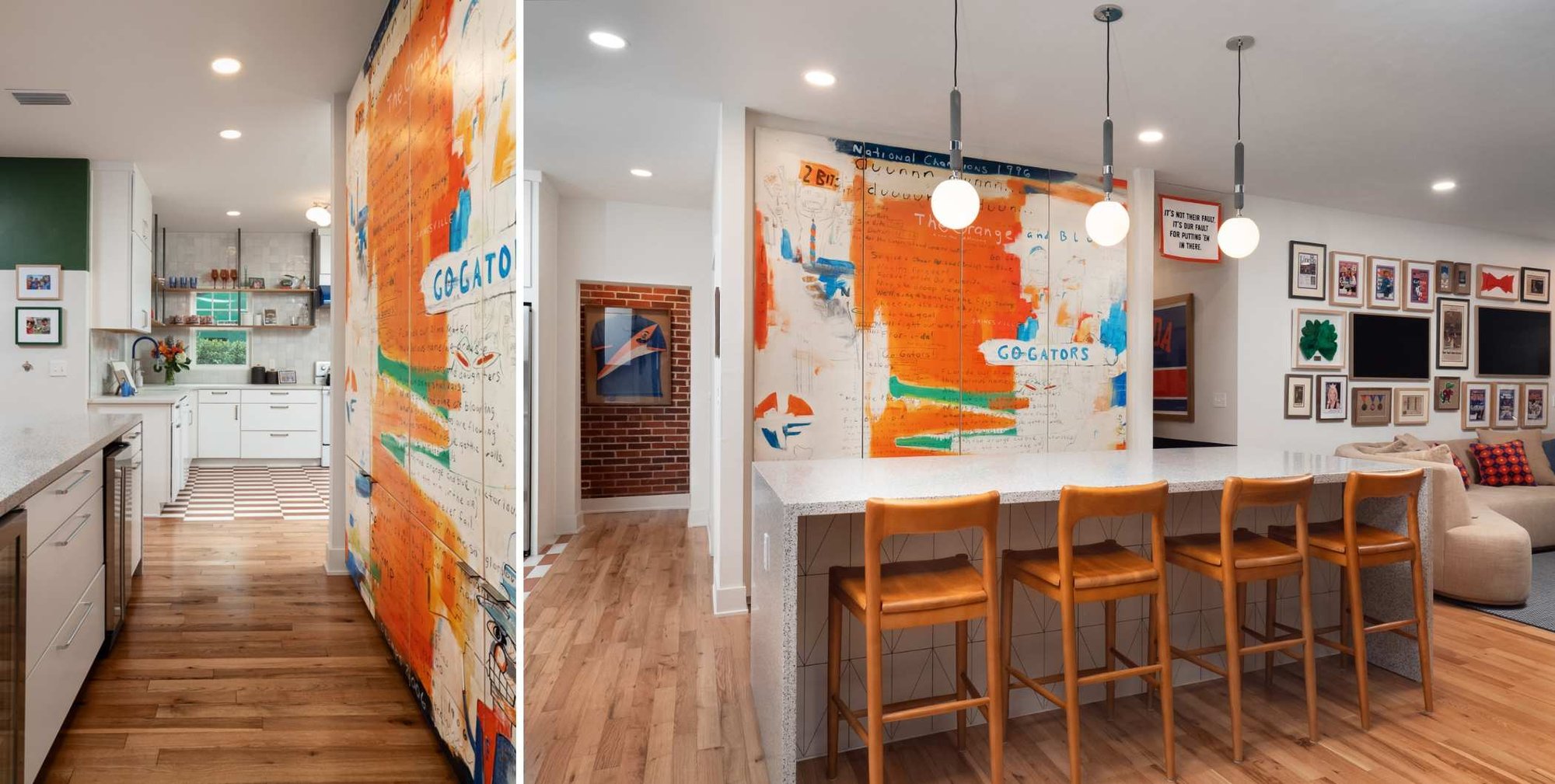
"all hail, florida, hail!"
The showstopper of the open living space is the fanatical abstract mural behind the island on a wall of slab cabinets created by celebrated Florida artist, Mark Pulliam. From floor to ceiling are strokes of orange, blue, and green on a field of white. Throughout the painting, you’ll find imperfect line drawings of Gator fans, the year 1906 (which fans will know is the year of the first Gator football game), and feverishly scribbled lines from the University of Florida’s fight song and Alma Mater song. The piece ties every color of the room together and makes quite a statement about what these bold colors mean to dedicated fans.
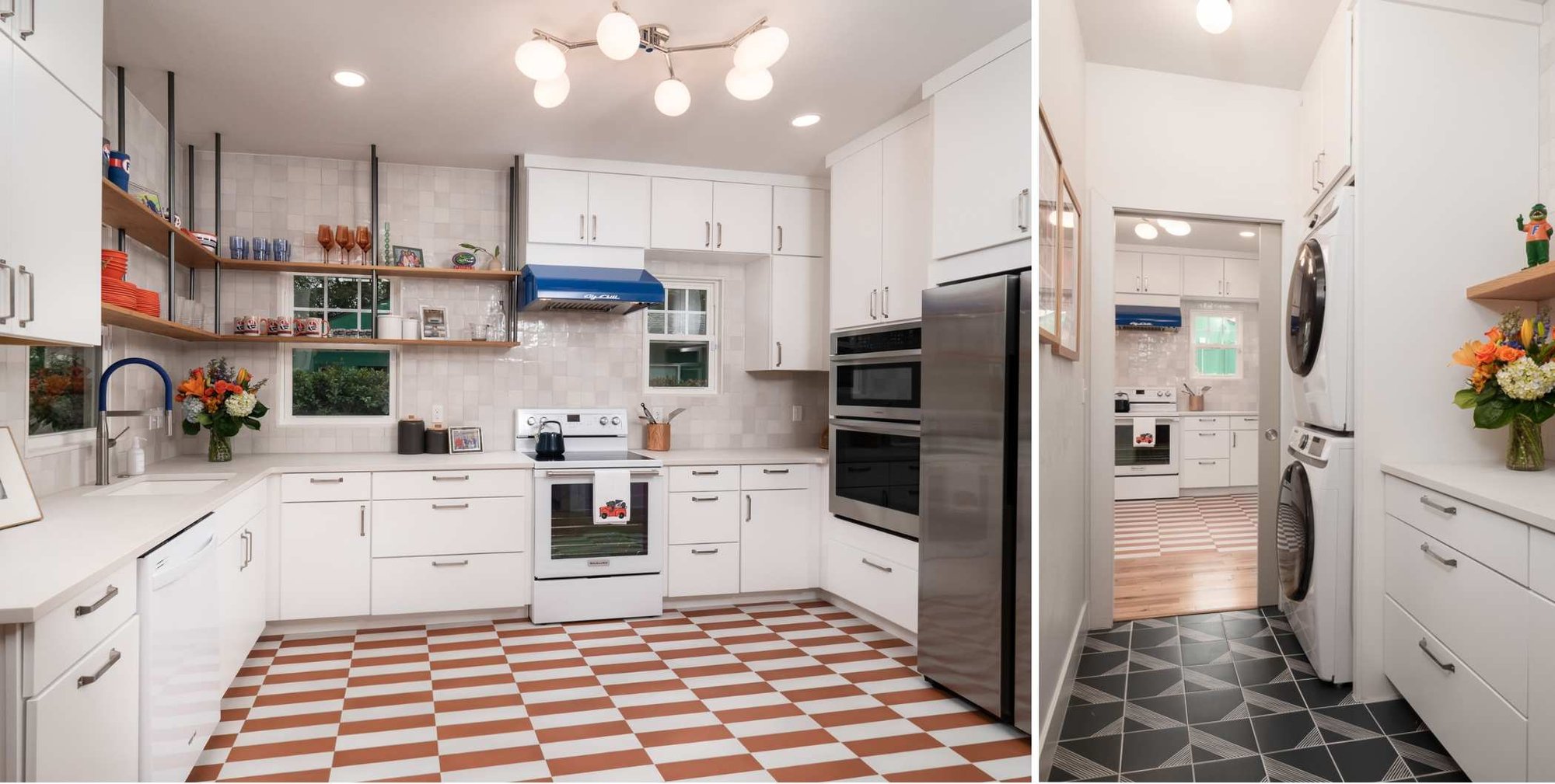
"forever pride of old florida"
The kitchen has a retro flair with its checkered orange and white tile flooring, flat-front cabinets with 50s-era hardware, the statement globe light fixture, and simple no-frills white countertops. The high-gloss ceramic 4x4 tile backsplash is carried all the way up and shows off a wavy, handmade texture and slight color variation. The glossy tile breaks up the matte finish in every other material and bounces light around the kitchen to open up the space. The matching blue commercial faucet and hood are just enough color to tie into the rest of the home. Local artisans crafted the open shelving that shows off the owners’ assortment of blue and orange glassware and tableware.
The color palette in the kitchen and laundry room is a reverse of the main living space, where white is the dominant color and orange and blue accent the rooms. In the laundry room, the only color you’ll find is the deep midnight matte blue in the stamped geometric tile. It’s an appropriately clean palette for the space.
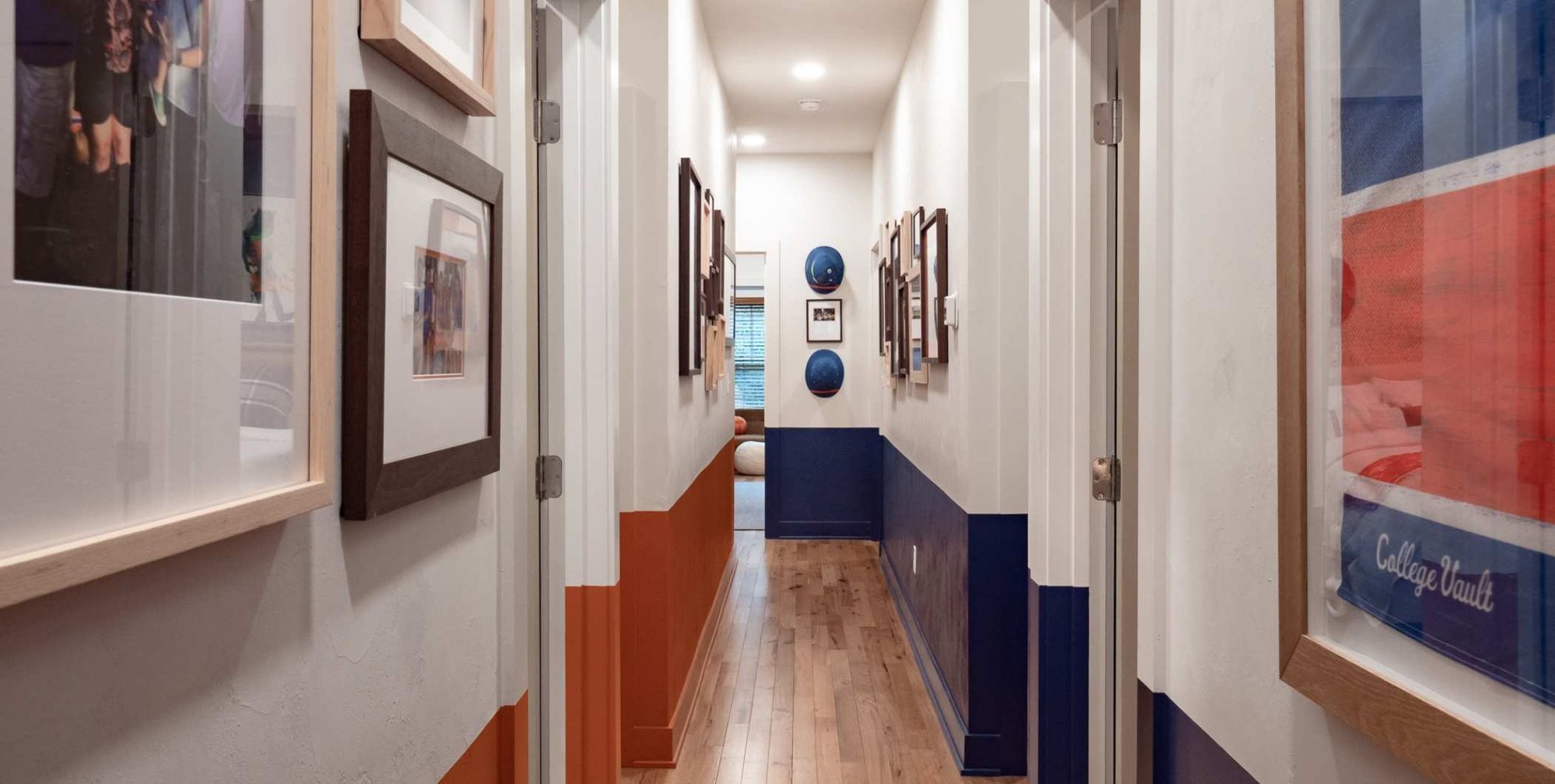
"on to the goal"
Back to the bold use of color, down the hallway are two wide strips of the same orange and blue as the main living space. It’s typical for older homes to have more narrow hallways, so adding traditional wainscotting would have made the small space feel even more narrow. Instead, the designer opted for chair-rail-height accent strips that lead to each bedroom and bathroom and give the hallway more personality–and pride.
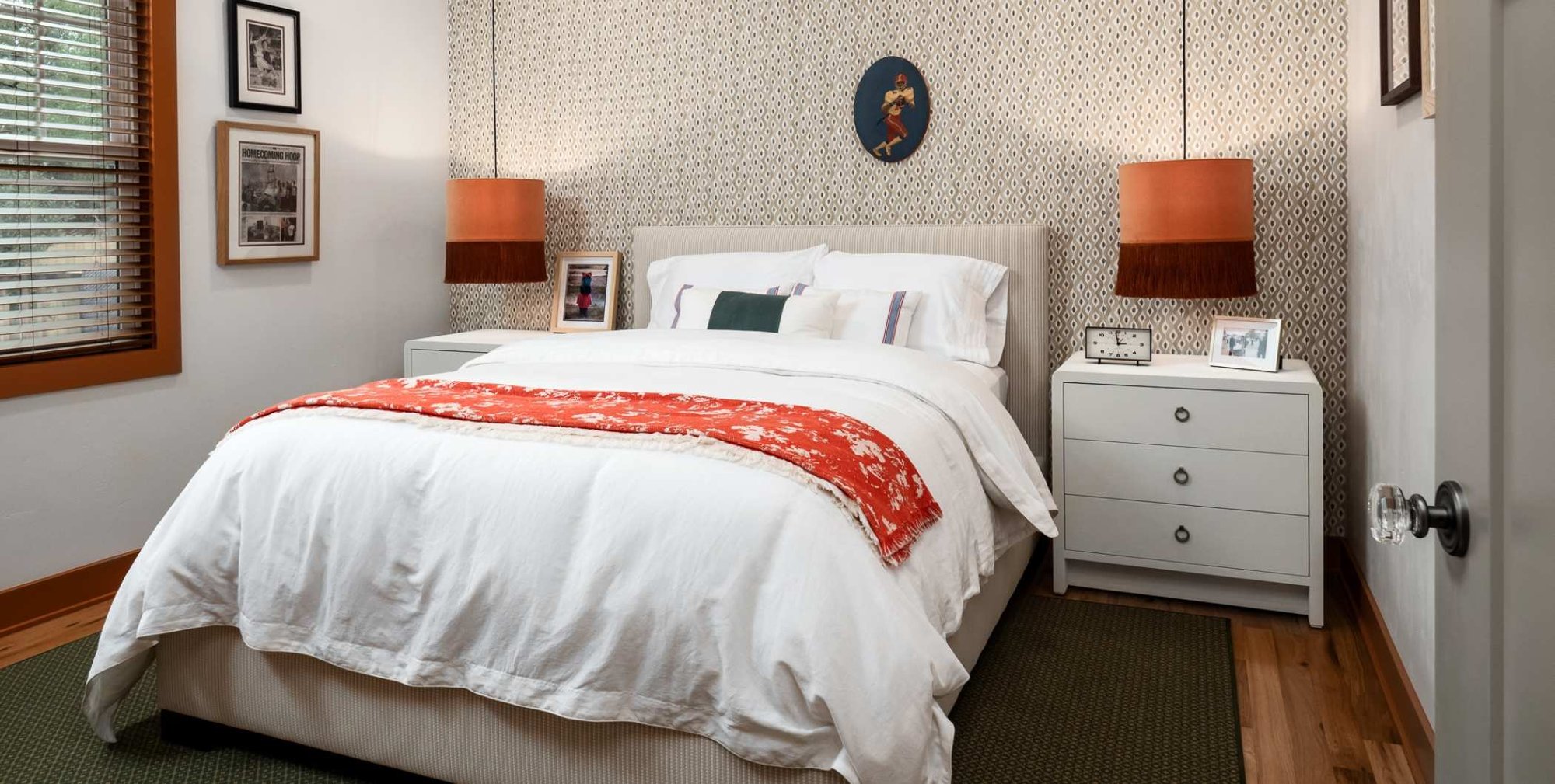
"all thy loyal sons and daughters"
Each bedroom emphasizes a color from the home’s palette of orange, blue, green, and white. Each also features an accent wall–or ceiling–to add a layer of visual texture as well as statement lighting that’s unique to each space.
In the first bedroom, the palette is arguably the most neutral, with a retro wallpaper accent wall that ties the colors together. The color choices play on orange and white but are softened and down-to-earth. The low-hanging drum shade color block pendant lamps on either side of the bed hold the responsibility of bringing a punch of color into this otherwise calming space.
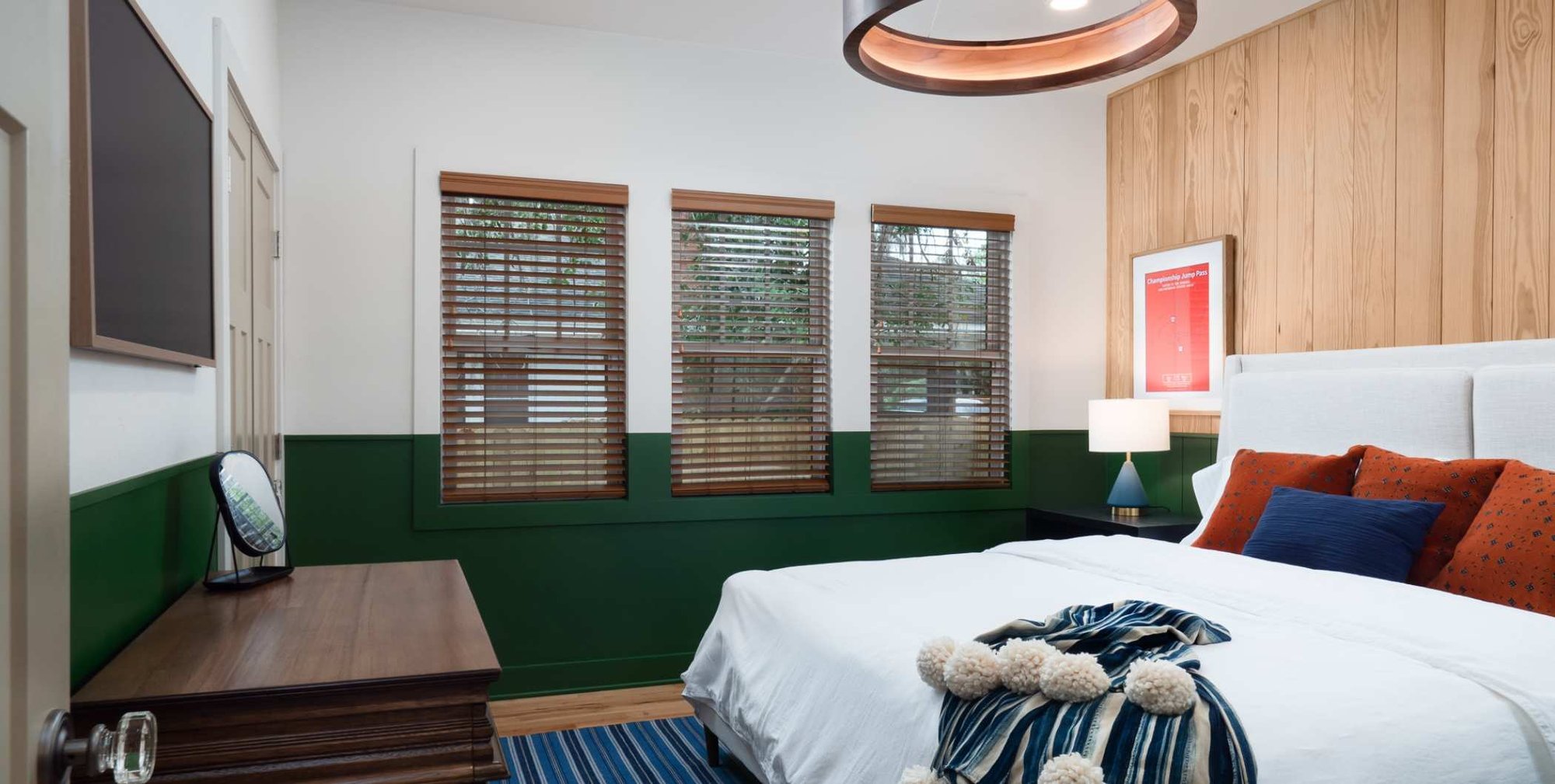
The second bedroom offers that same chair-rail-height strip of color but in green. The pine plank floors are brought all the way up one accent wall, which anchors the bed. A simple wood veneer statement light ring hangs in the center of the room.
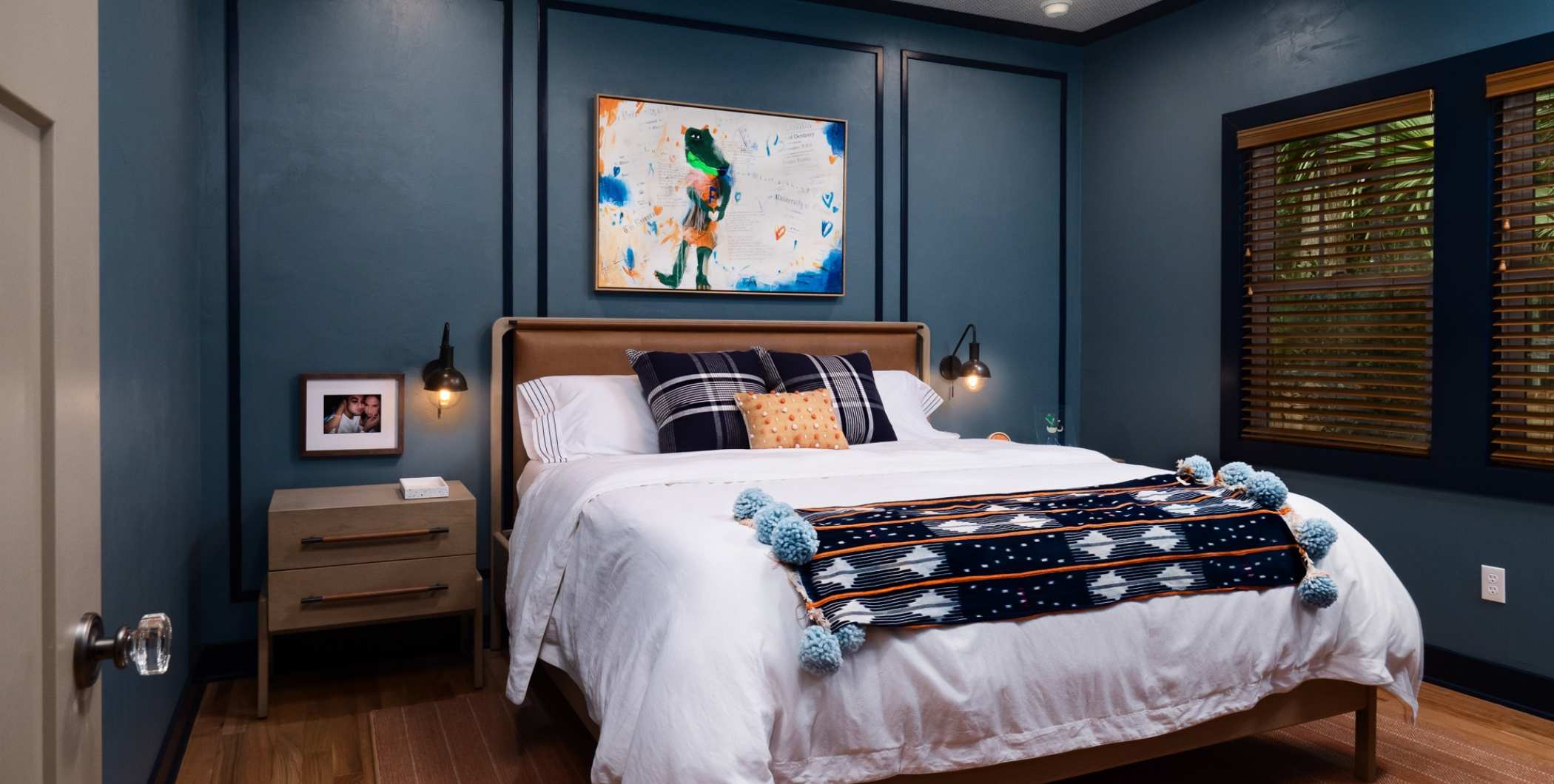
The third bedroom takes a moody turn with every wall coated in deep blue. This bedroom has two accent surfaces: one wall with trim detail and the wallpapered ceiling in a tight diamond pattern of various blues. To continue the more sophisticated feel of this room, the designer chose understated sconces on either side of the bed and painted the window casings and baseboards in the same deep navy as the trim. To add just a touch of playfulness, you’ll notice that the art above the bed is the same whimsical abstract style of the mural in the main living space, also by Mark Pulliam.
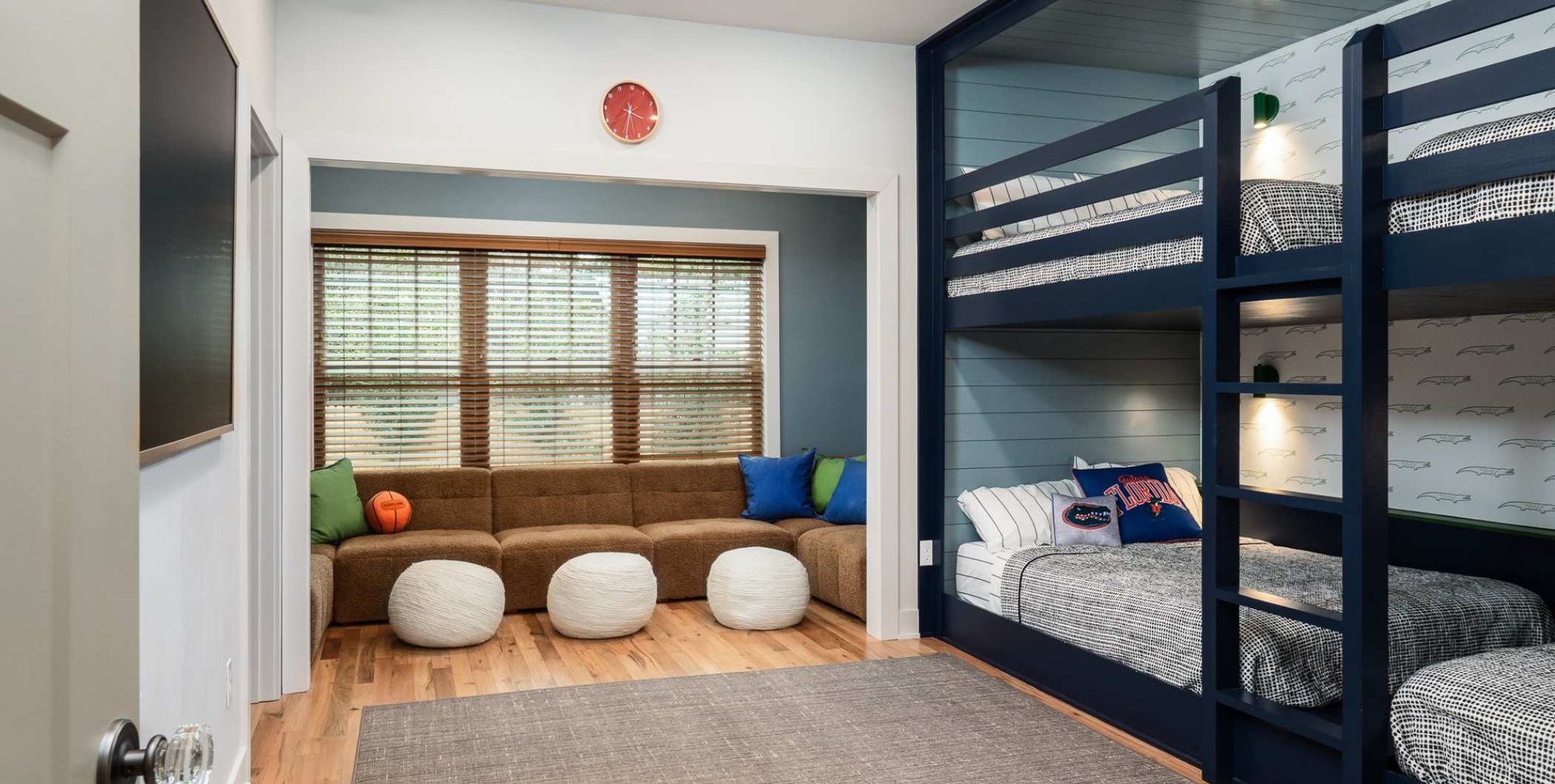
The bunk room offers lots of sleeping space for weekend guests after a long day of tailgating and cheering. The same deep blue from the previous bedroom is used to frame the bunks but is balanced with a much softer blue shiplap along the walls and ceiling of the bunks and the walls of the attached sitting area. Once again, a statement wallpaper is used that features simple alligator shapes to add playfulness and is accented with Kelly green wall sconces.
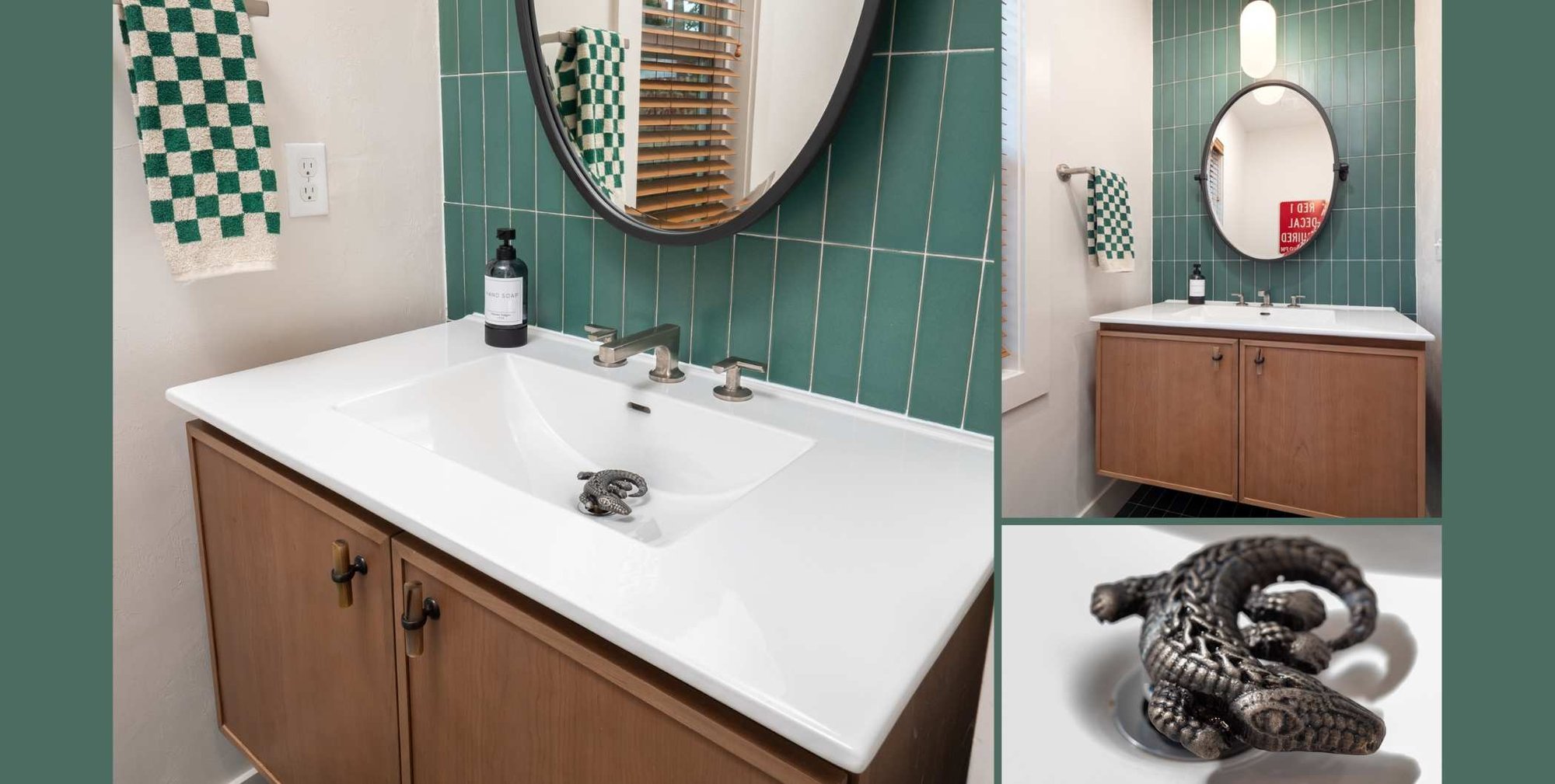
"a joyous song shall raise"
In the first bathroom of three, a single natural wood floating vanity is enveloped in earthy matte green 3x8 subway tile laid in a vertical stack pattern that flows from the ceiling all the way across the floor.
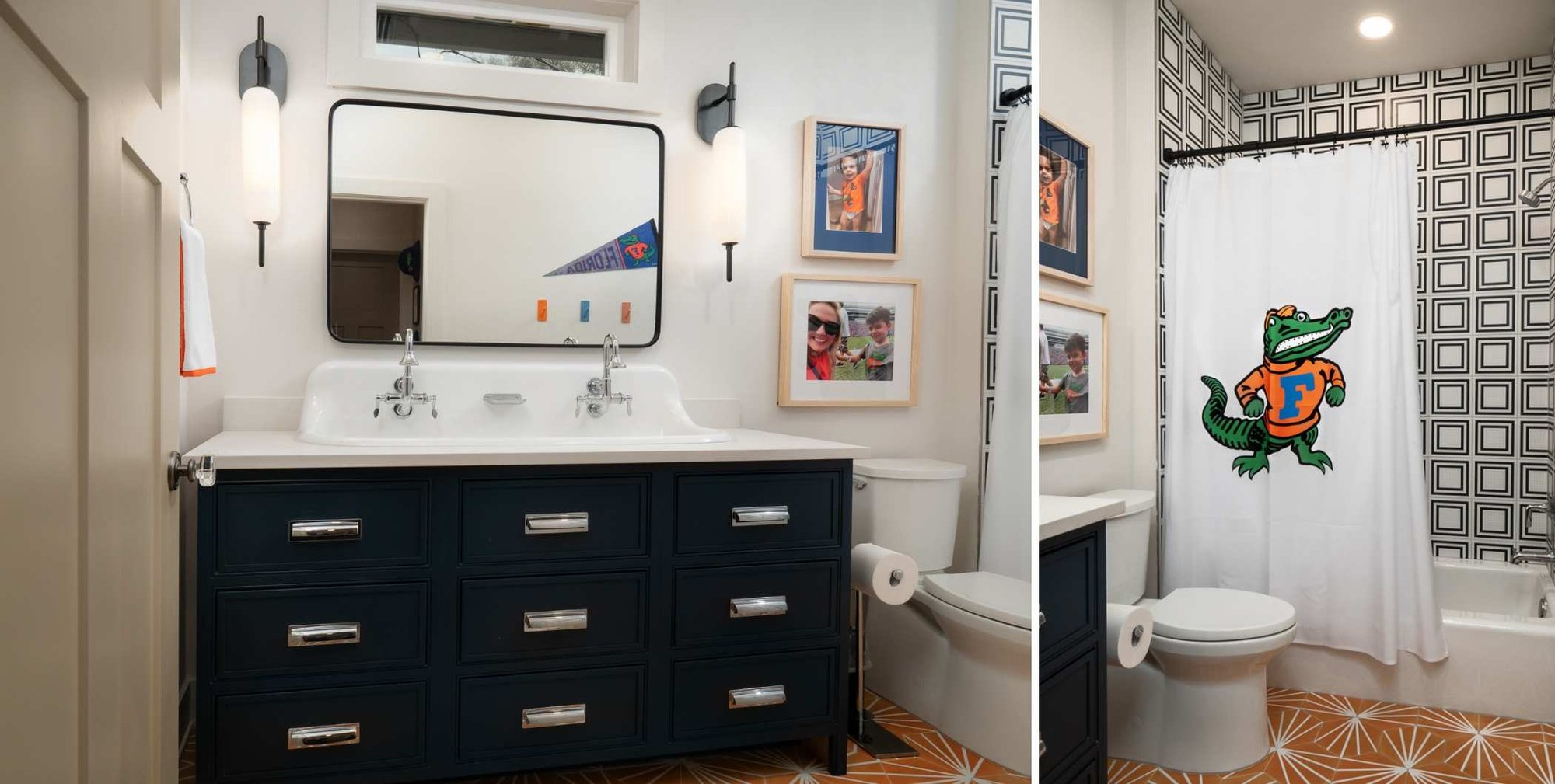
The second bathroom is far more kinetic, with clashing tile patterns that make for a fun and dynamic space–a perfect spot for Albert Gator to hang out. Reminiscent of school days, the large sink is a throwback to communal school wash basins and is set in a navy furniture vanity that resembles school lockers. On the floor is handmade unglazed cement hexagon tile that offers the slightest color variation between the spark pattern. The shower wall is lined in 4x4 black and white ceramic tile.
The third bathroom has a more timeless feel with an understated color palette. Along the floor and walk-in shower wall is a small hexagonal tile that shifts from smokey gray to glossy white. Below the monochromatic blue wallpaper is a ceramic subway tile wainscoting with a slight wave for added visual texture. The shapely single ceramic sink with metal legs finishes off the timeless appeal of this full bathroom.
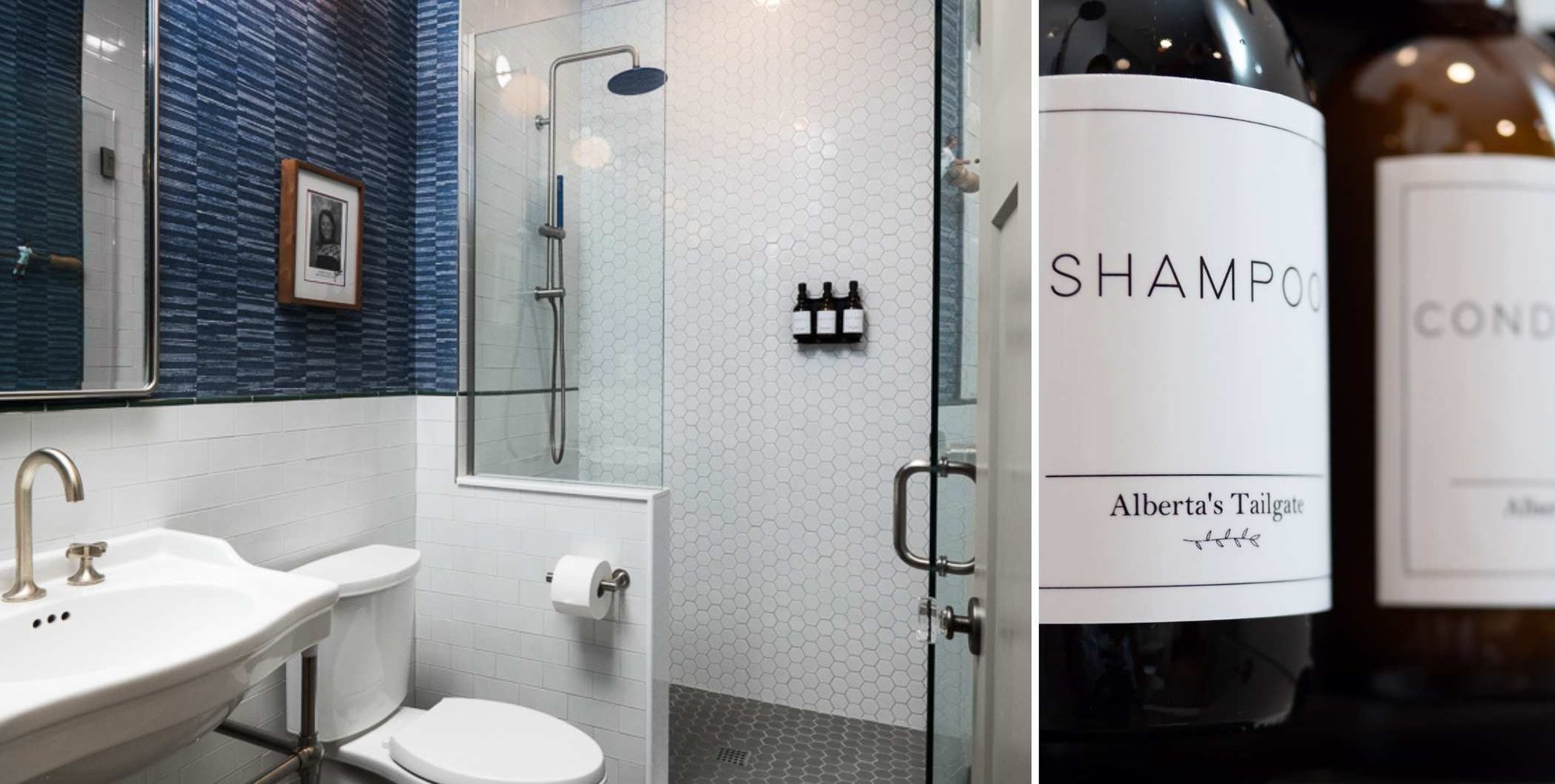
"Our love shall never die"
This bold yet stylish University of Florida fan home spans the entire range from quiet to bold, muted to loud, and warm to contemporary. Every space is balanced with the next and showcases hints of different stylistic eras–and it just works. The designer and homeowner have proven that your fan gear and colors don’t need to be relegated to a single hidden-away room, but can be sported across the home. From fun and saturated to sophisticated and muted, every room is flaunting the Florida Gator colors with pride.
Robinson Renovation & Custom Homes is a design-build team that can take your inspiration and make it a reality. No vision is too daring when you work with a team that’s focused on collaboration and understanding your design goals. Contact Robinson Renovation & Custom Homes to schedule a consultation and dream big for your next custom project.
Feeling inspired?
Get in touch.
We’re ready to start working with you to bring your vision to reality. Fill out the form to tell us about your project, and we’ll reach out to you.
